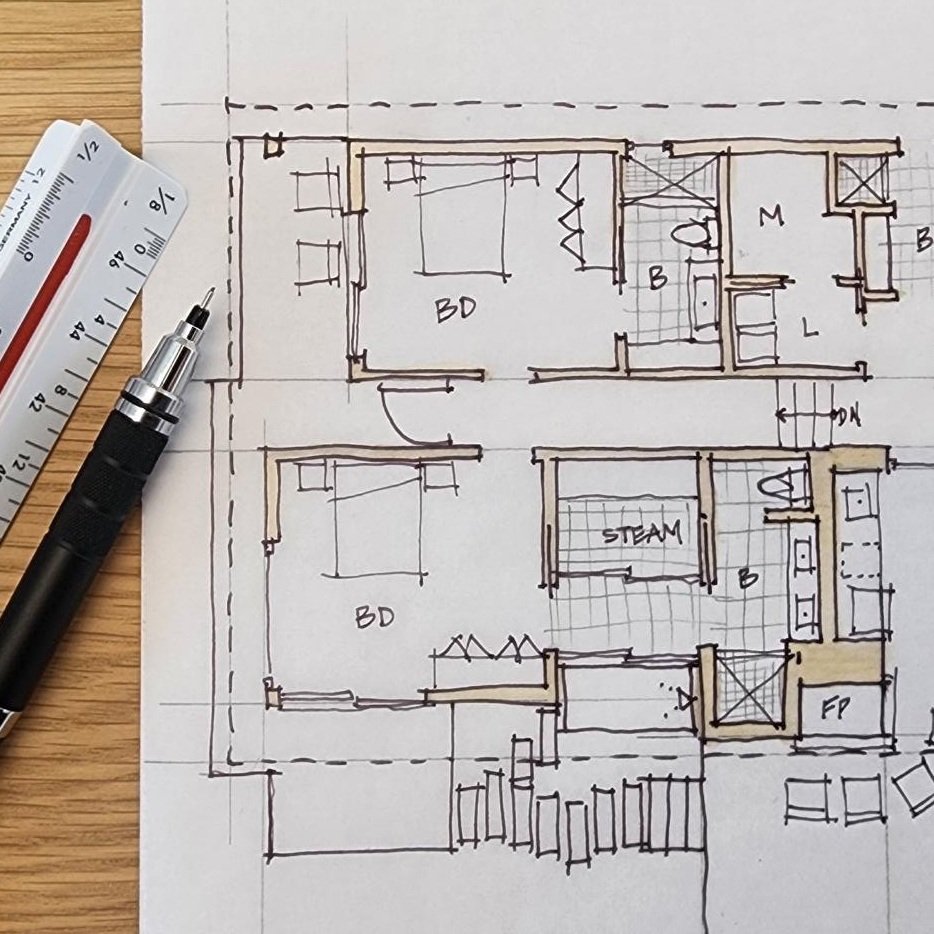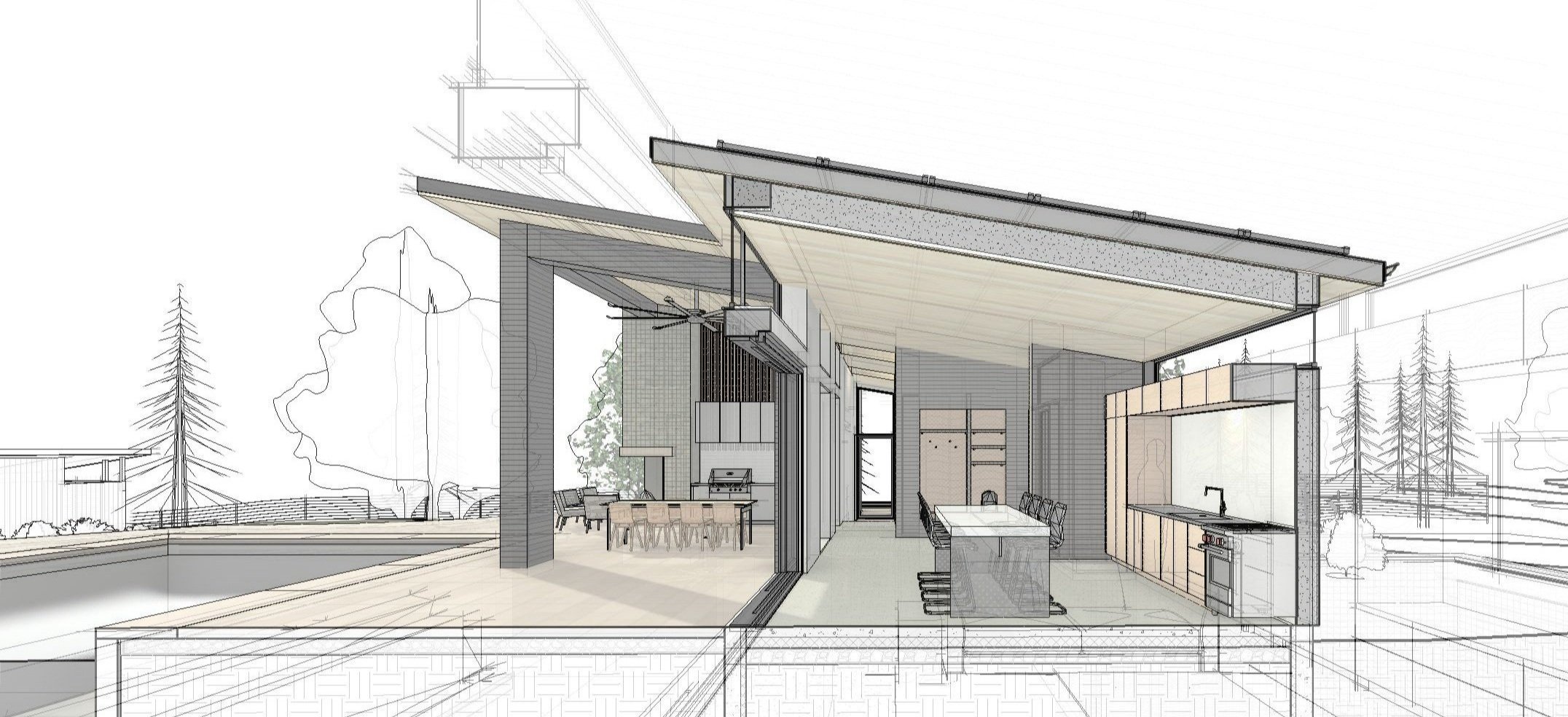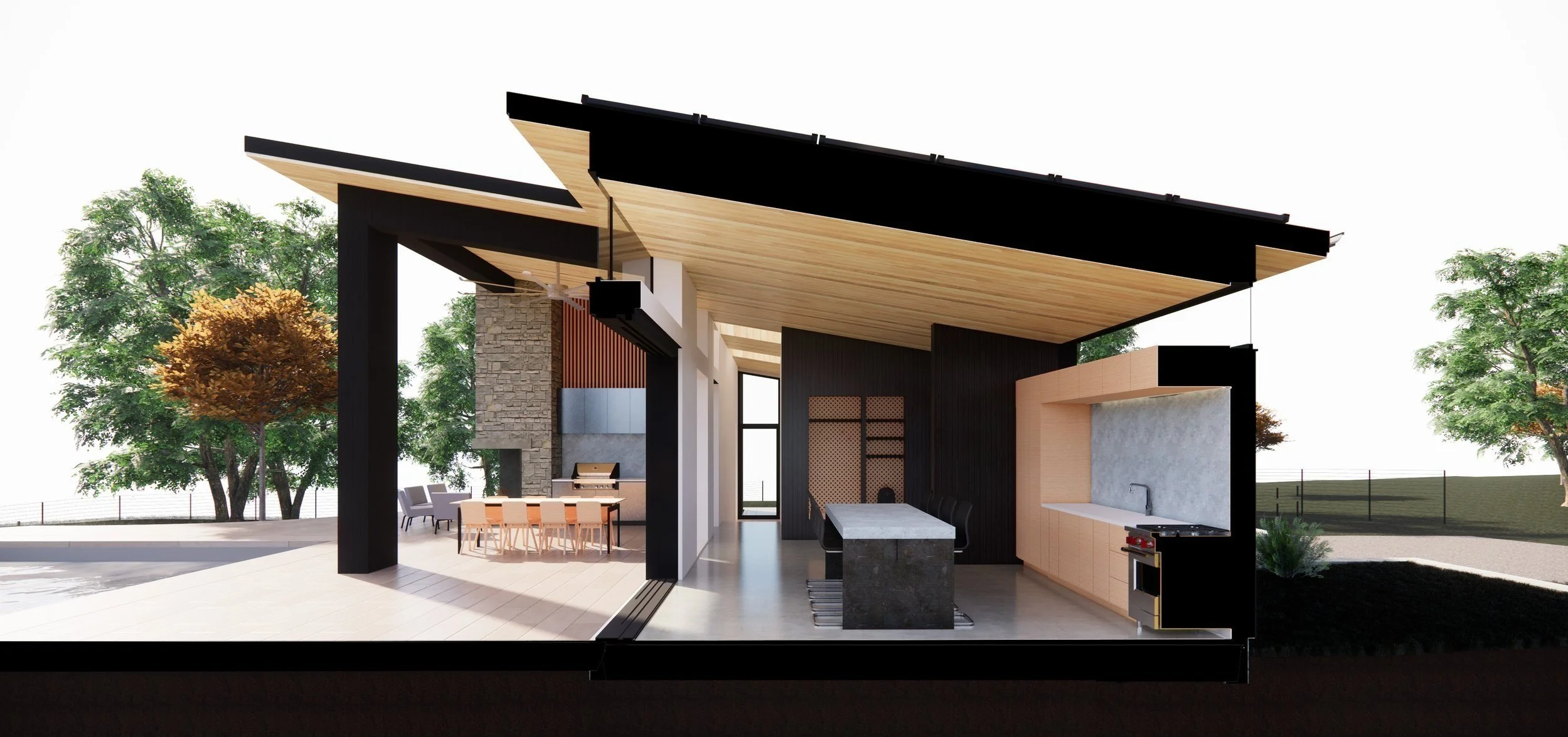
Our Approach
At Josh Payne Architect, honesty, collaboration, and sustainable design principles are at the core of our approach.
Honesty is our foundation. We believe in transparency, ensuring you're well-informed throughout the entire design and construction process. Expect honest assessments, realistic timelines, and clear explanations every step of the way.
Collaboration is essential. We believe that the best results are achieved working hand-in-hand. By listening to understand your needs and goals, and making key decisions together, our expertise and creative ideas lead to unique spaces that truly reflect aspiration.
Sustainable design principles are integral to our practice. We strive to create environmentally responsible, healthy, energy-efficient buildings, considering factors such as site orientation, natural lighting, efficient insulation, renewable energy sources, and materials with low environmental impact. We firmly believe that sustainable design is essential to the well-being of our planet and future generations.
Design Process
-

Pre-Design + Programming
We start by diving deep into what you want and need for your project - collaborating closely with you to uncover the unique essence of your project. We analyze the site, navigate the code requirements, and develop a comprehensive program that sets the stage for a successful design journey.
-

Schematic Design
This is where we transform everything we discovered in the Pre-Design + Programming phase into vibrant design concepts. We iteratively explore design options to develop the overall aesthetic, spatial relationships, and key design features. By nurturing a collaborative partnership, we ensure that the resulting design concepts are a true representation of our client's unique goals and lifestyle.
-

Design Development
Now that we have a layout that suits you, we model and draw your project with dimensional accuracy while refining the concepts from the schematic design phase. With a keen eye for aesthetics and functionality, we study your project 3-dimensionally while carefully selecting materials and systems to ensure the perfect fusion of form and function.
-

Construction Documents
In the CD phase, we translate the finalized design into detailed technical drawings, specifications, and schedules. These documents become the guiding compass for the construction team, ensuring that every brick and beam aligns with the grand vision.
-

Bidding + Permitting
We assist you in obtaining and reviewing bids from trusted contractors, ensuring that quality and cost align with your expectations. We also assist with paperwork and permits, ensuring compliance and creating a solid foundation for your construction journey.
-

Construction Administration
During the CA phase, we work collaboratively with the build team to ensure that the construction process aligns with the design intent. With a keen eye for detail, we address any hiccups that arise, making sure your project comes to life in all its glory.
Meet the Team
-
Josh Payne
PRINCIPAL ARCHITECT + OWNER
With 15 years of professional experience in various sectors such as single and multi-family residential, commercial, health care, and educational projects, Josh Payne is a licensed Architect who possesses a wealth of knowledge and experience.
In 2018, he founded Josh Payne Architect, PLLC, driven by a deep passion for delivering high quality design services to clients throughout the Hudson Valley. Josh approaches each project with unwavering care and dedication, ensuring that every detail is considered.
Josh Payne is a Registered Architect in New York State and a member of the American Institute of Architects. He holds a Bachelor of Architecture degree from Roger Williams University.
-
Mike Beamer
ARCHITECT + PROJECT MANAGER
Mike Beamer is a licensed Architect with over a decade of experience specializing in Zero Energy and Passive House residential buildings. His diverse background includes designing custom homes and pocket-neighborhoods in Portland, Oregon, providing building enclosure consulting in San Francisco, and contributing to affordable housing design in New York City.
As a Certified Passive House Consultant and a Registered Architect in New York and Oregon, Mike brings a wealth of knowledge and technical skills to his work. He holds a BA from the University of Southern California and a Masters of Architecture from the University of Oregon.
Building Information Modeling (BIM) and Visualization
Incorporating Building Information Modeling (BIM) technology, particularly Revit, into our design process is a key aspect of our firm's commitment to delivering exceptional client experiences.
Through BIM modeling, we create accurate digital representations of our designs, complete with intricate details and precise measurements. This level of precision enables us to develop highly realistic and immersive visual representations of the proposed project. By providing our clients with immersive 3D renderings and virtual tours, they can better comprehend the spatial layout, material choices, and lighting conditions of their future spaces before construction even begins.
BIM modeling also facilitates improved collaboration and coordination among the project team. This integrated approach minimizes errors, conflicts, and delays, resulting in smoother construction processes and enhanced project outcomes. With Revit's capabilities, we deliver exceptional architectural solutions tailored to our clients' needs.


